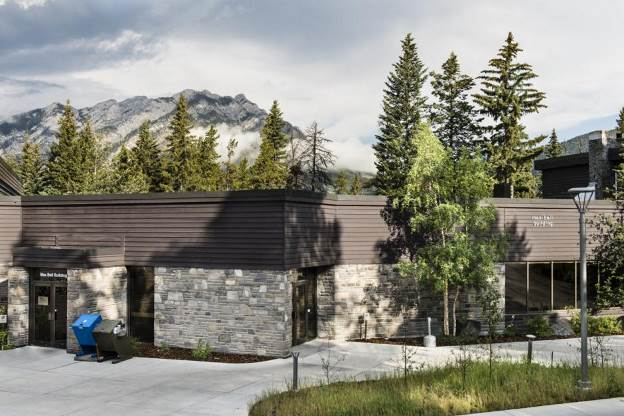
The Max Bell Building houses a 350-seat auditorium for talks, plus break out rooms and atrium space for vendor and career development workshops, as well as overflow seating for the talks (if required). Coffee breaks will take place in the atrium.

![MOR[4IHSHGZWHO)]7K2JB00](https://cms.eas.ualberta.ca/Geobiology2017/wp-content/uploads/sites/10/2017/01/MOR4IHSHGZWHO7K2JB00.png)
The Auditorium has seating for 350. This is where the morning and evening talks will take place, plus the break-out sessions and informal afternoon talks. Some of the latter can be given by the vendors to present their product.
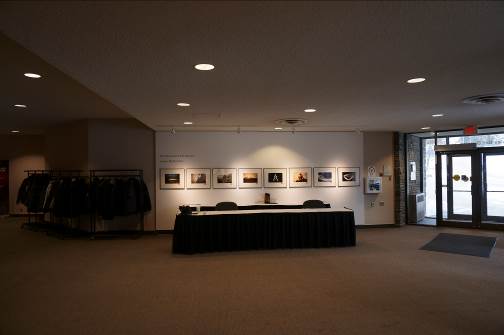
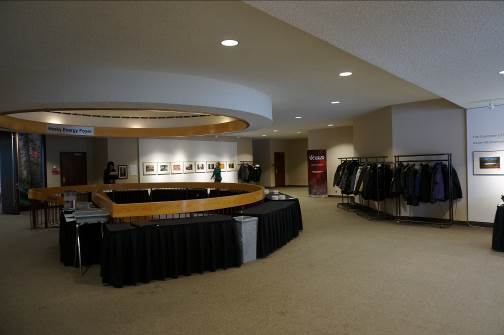
The Max Bell Building entrance and atrium which will be used for coffee breaks and vendor booths. This is also a prime spot for a banner acknowledging sponsorship support. The auditorium is immediately to the right of the photos.
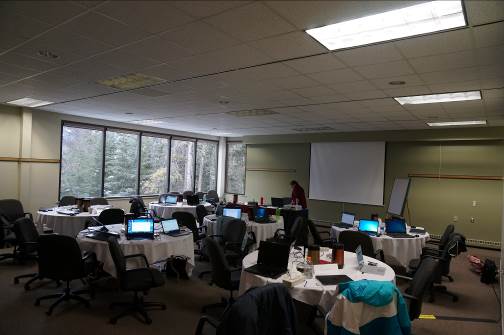
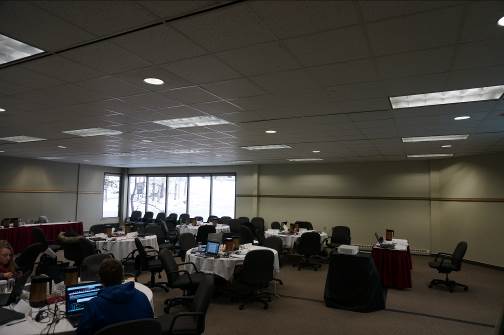
Max Bell breakout rooms for small-group discussions and overflow seating for the main talks.
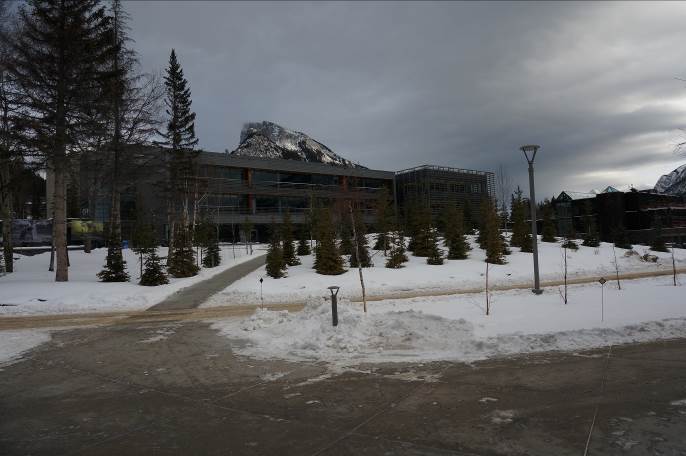
Kinnear Centre for Creativity and Innovation (view from Max Bell Building). The Husky rooms comprise three adjoining rooms for the poster sessions, lunches, Sunday night BBQ and vendor space. There will be 6’ x 4’ poster boards running in rows across the room. In addition, the back wall can be used for posters and vendor information to be displayed. The hallway and reception area will be available for the registration booth, afternoon refreshments, and vendor booths. Immediately outside the rooms is an open patio with seating available.
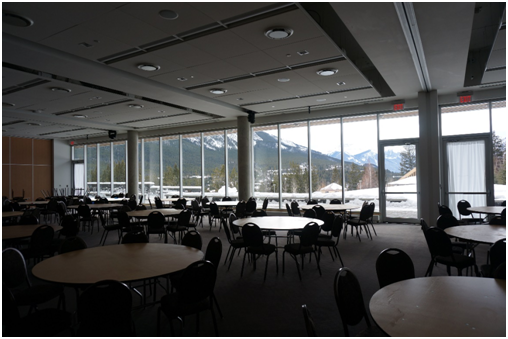
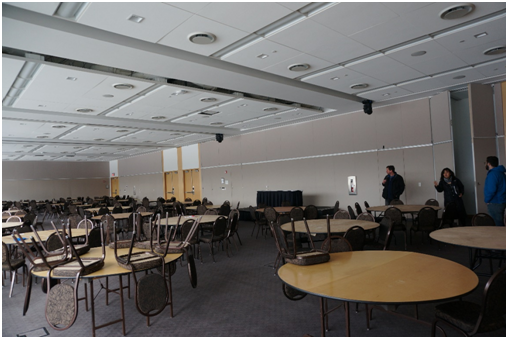
The Kinnear Centre is located less than 50 meters from the Max Bell Building. The Husky rooms will be used for the poster sessions, lunches, and vendor booths. Poster boards will be placed perpendicular to the windows to allow for the view and natural light. We can offer vendor booths in front of the windows. Husky Rooms 1 and 2 are the pictured configuration; room 3 will give us additional space to what is shown here.
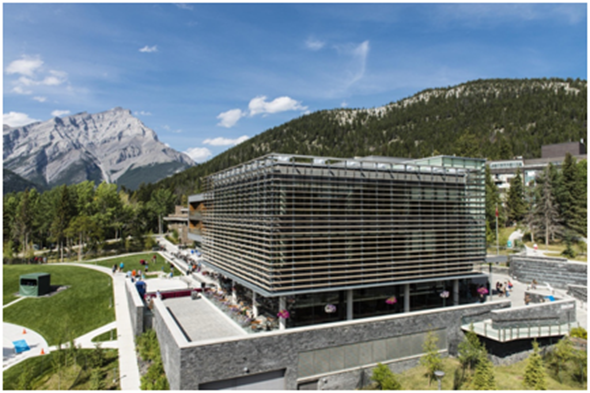
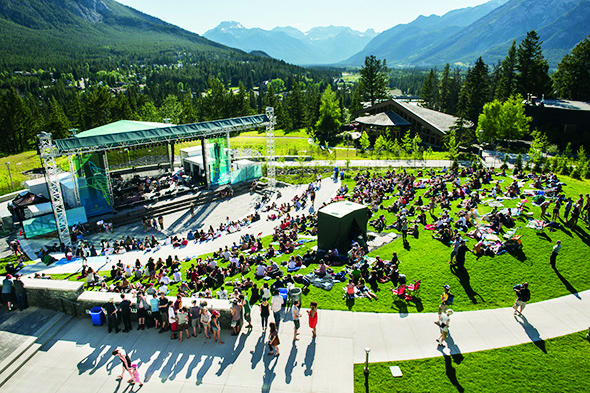
The Kinnear Centre patio is located immediately outside the Husky rooms. This is the likely location of the welcome reception and BBQ on Sunday night. This view is a big reason why people will want to come to Banff. We will have abundant seating, and this space is exclusive to our conference.
![81C[A68Y}{9]629H9%NA`QL](https://cms.eas.ualberta.ca/Geobiology2017/wp-content/uploads/sites/10/2017/01/81CA68Y9629H9NAQL.png)
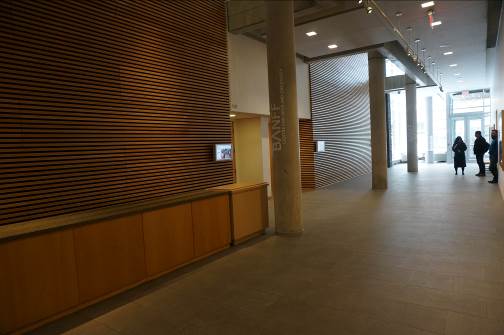
The Kinnear Centre hall space is just outside the Husky rooms. This is an ideal spot for vendor booths. The granite bar will be where drinks are served.
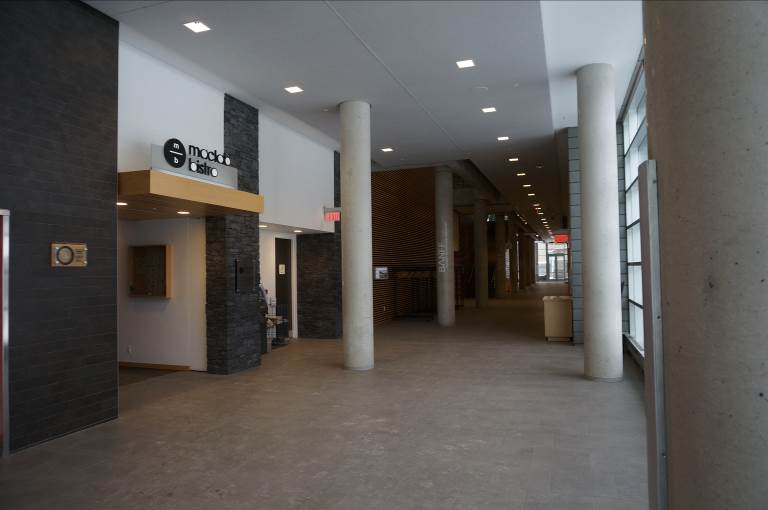
The Kinnear Centre entrance area will be used for registration. Behind the pillar with Banff written on it is where the first set of doors to the Husky rooms are located.
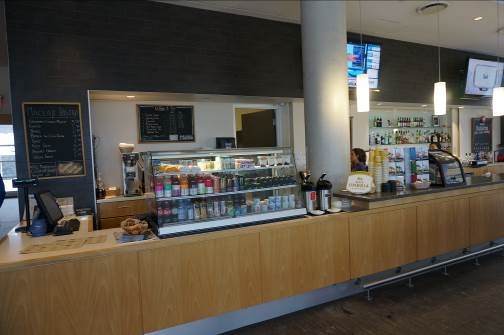
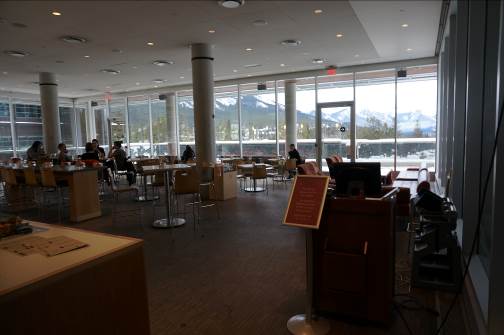
The Kinnear Centre Maclab Bistro provides coffee, breakfast, snacks, and discussion space. It is located beside the Husky rooms.
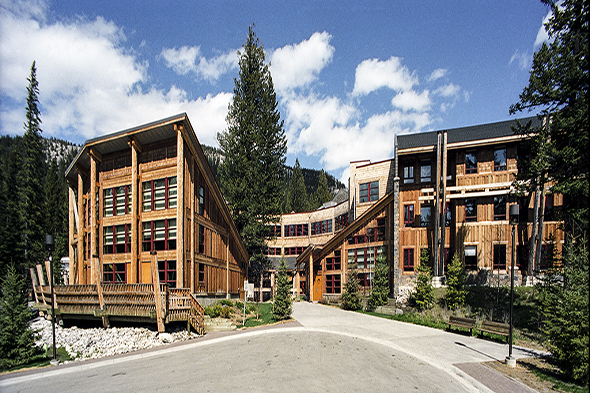
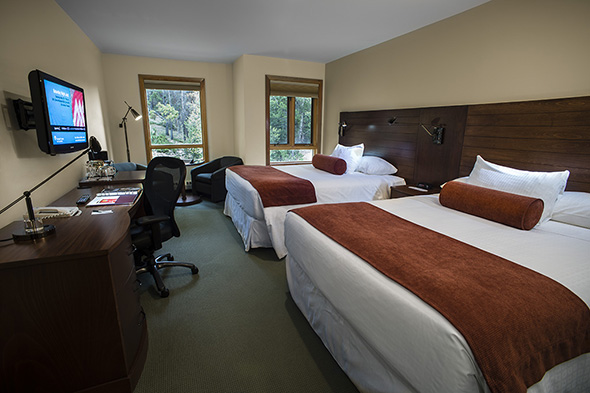
These are examples of just some of the hotel rooms located on site, rooms may appear different based on configuration and availability. We currently have 100 set aside, with the possibility to reserve 140 more. They are $170 to $200 Canadian a night (about a $100 less than town) plus a $15 per person per night facility fee that allows access to the recreation center (pool, gym, etc.). Parking is free and on site. A double room is pictured on the left and a single room on the right.
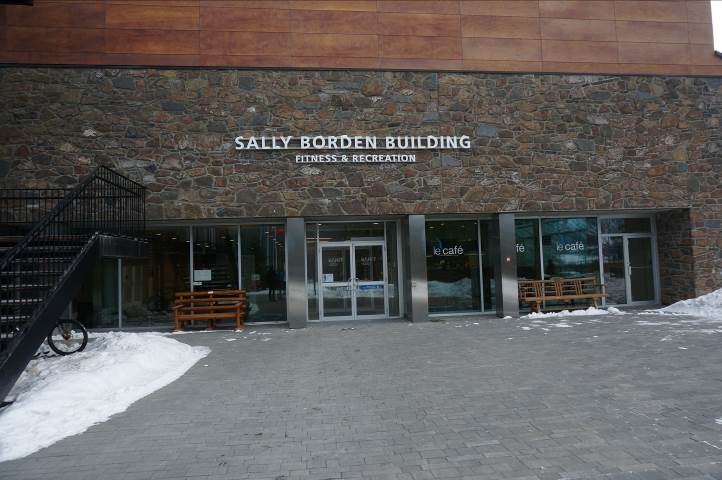
The recreation center has cardio and weight rooms, a pool, rock climbing wall, gymnasium, and an indoor track.
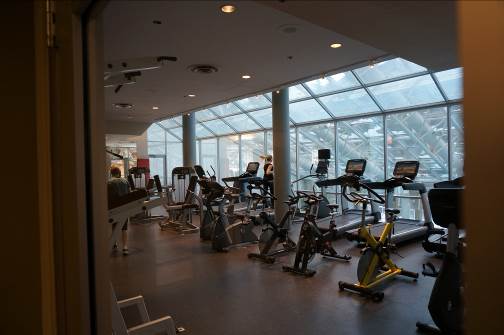
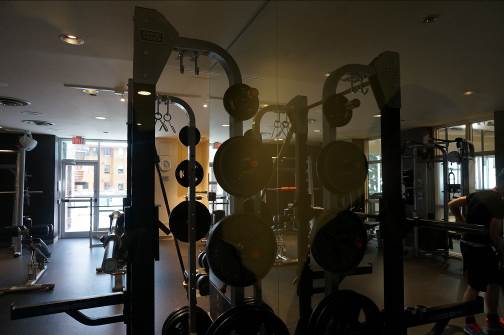
The Recreation Centre cardio and weight rooms.
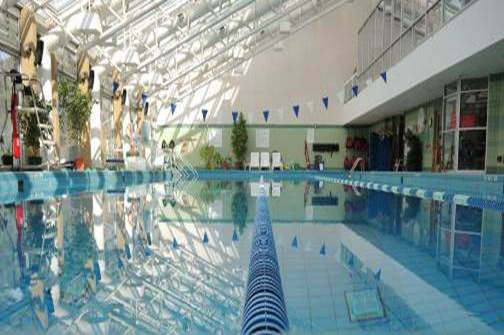
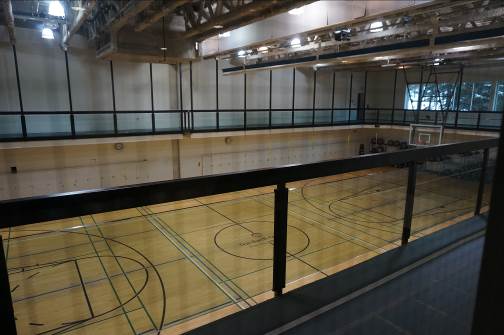
The Recreation Centre pool and gymnasium.
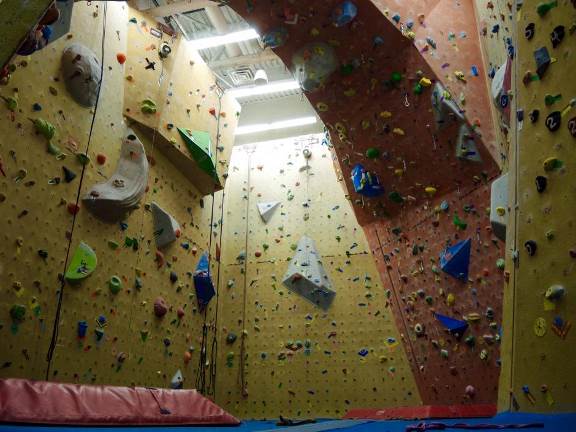
The Recreation Centre rock wall.
